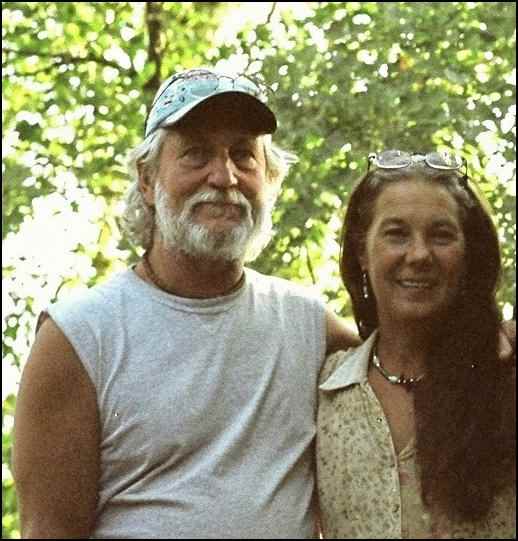A good while back I read a book, whose author, and even title, evade me now, but one segment of the narrative has stuck with me. It was a telling of how a particular area had been settled. Prospective farmers would be issued a deed to a piece of land, they would timber it, plow it, plant it, harvest it, and repeat, ’till it was used up. Then they would move on to the next piece. It was a badge of honor to say “I’ve worn out (X number) of farms.” The signature of the hand of Man on the land is generally an ugly one.
But there is a place.
A place where the goal has not been domination, but co-existence with the land—and both the land and its residents of all species have flourished.
Come with me to Lilac Moon in northern Minnesota.
Now normally, when you think of a homestead that is powered by the sun, regulated by thermal mass and as lush a piece of Eden as can be imagined by the mortal mind, the first hundred or so geographical choices do NOT include Northern Minnesota.
And yet, here it is.
Exiting the Interstate highway, for the four-lane, through mid-sized towns, thence to the two-lane that wanders through smaller hamlets, and onto the gravel road into the bosom of the state forestlands… it’s very easy to drive right past the unassuming gate marked with the tiny lovely sign “Lilac Moon”.
Winding down the soft drive lined with generations of leaves and pine needles is the closest a motor vehicle will ever come to “padding on little cat feet”. At the end of the drive, once the engine is turned off, the silence is deafening.
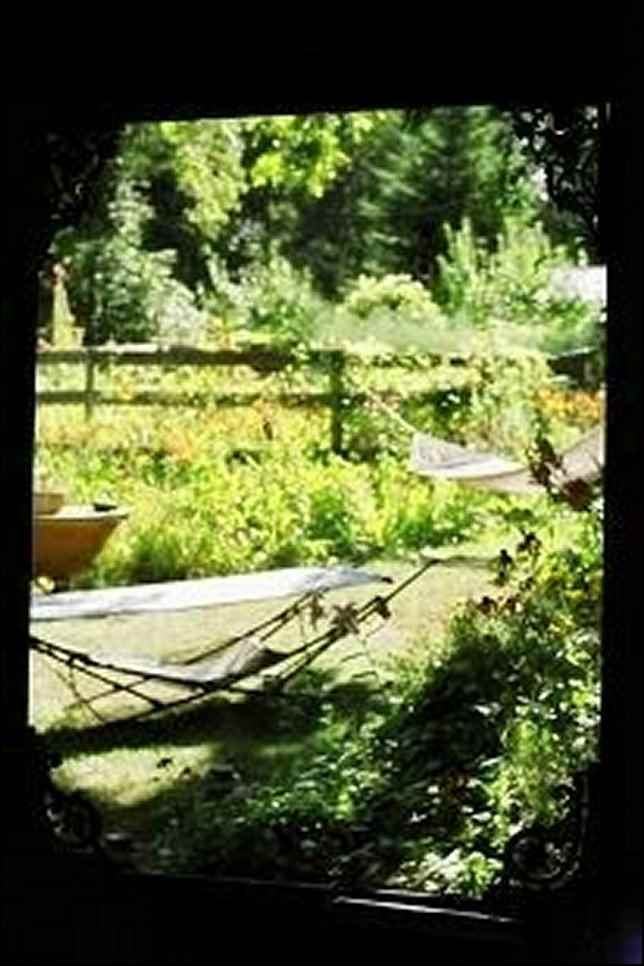
Here in the middle of this forest is a clearing that looks not so much “cleared”, as “gently borrowed”. A vegetable garden naturally fenced and gated, produces wildly and with abandon, punctuated with riots of flowers. An elderly apple tree shelters a solar shower, sink, and soap. Next to the garden is a well-placed hammock with a view of both the garden and the forest which lies just beyond a wide edging of native flowers. A fire pit ringed with stones awaits cooking duty, followed by being the focus of good company and, perhaps, good music.
The caretakers and human residents (I balk at the use of the word owners) of Lilac Moon are Bruce and Cheryl, who have been here since the early ‘80’s. It’s apparent in the many touches and forms here that this place has not so much been built, as has evolved.
This in itself is genius, and worthy of extreme merit.
Let me momentarily digress…
Most of us, when planning our homesteads, especially our residences, are wont to think, “I need X,XXX square feet of living space, because SOMETIMES we have people over for shindigs, and SOMETIMES I have to do canning, and SOMETIMES we have overnight guests.” Here’s the genius part. Bruce and Cheryl have several DIFFERENT structures, all within sight of each other, all built completely differently and all with a different purpose. Therefore, the only living space that they need to employ at any given moment is what they are actually using at the time.
Genius!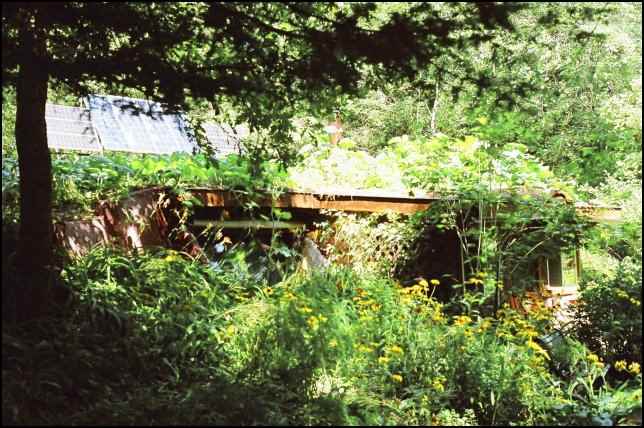
Back to Lilac Moon…
Let’s start with the main house. Where your average residence perches atop the ground like a boil on a giant bum, this home is part of the land itself. Banks of windows, facing the sun, peek out from under a roof of earth, shaded by lushly meandering squash vines. The exposed stucco surface is shielded by mounds of blooming plants, beckoning towards the interior. Remember how cozy that blanket tent under the kitchen table was when we were little? Same feeling.
One of the main arguments against earth-sheltered homes is the assumption that there must be a cave-like feel to them. With the warm wooden beams and paneling, all harvested from this very piece of land forming the ceiling and walls, and the sun streaming in the windows, the word “claustrophobic” does not even enter your mind.
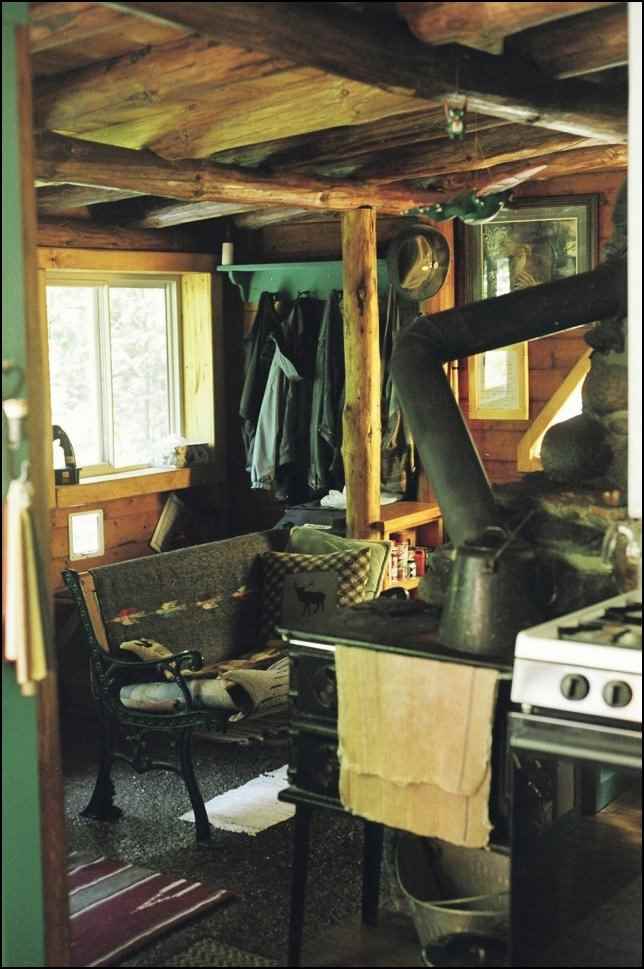
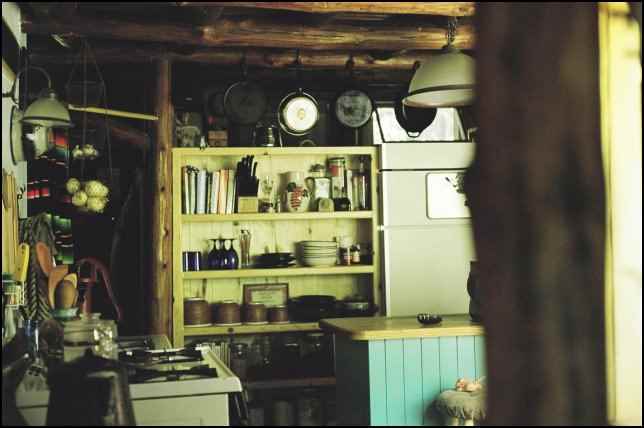
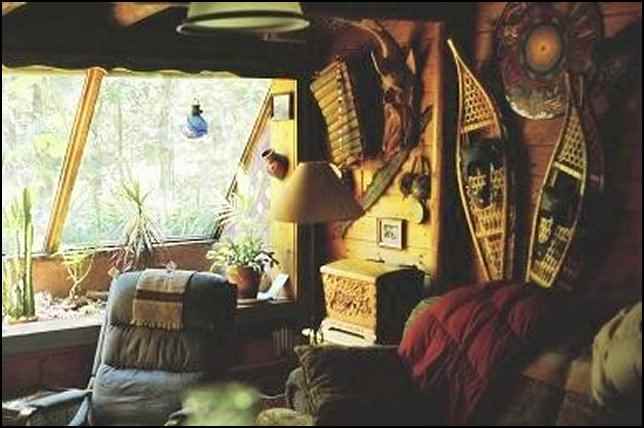
Down a peaceful birch-lined path is the outhouse, a tiny little room that is brighter and cleaner than most peoples’ indoor bathrooms (including my own). Waste treatment here is by use of a sawdust toilet and then to the compost pile, and the only thing you smell on entering the outhouse is the pleasant scent of wood shavings. It’s not buggy. It’s not odiferous. It’s not primitive. It’s overwhelmingly sensible; much more so than a system that takes fresh drinking water to flush bodily wastes back into the environment. And did I mention how cute it is?
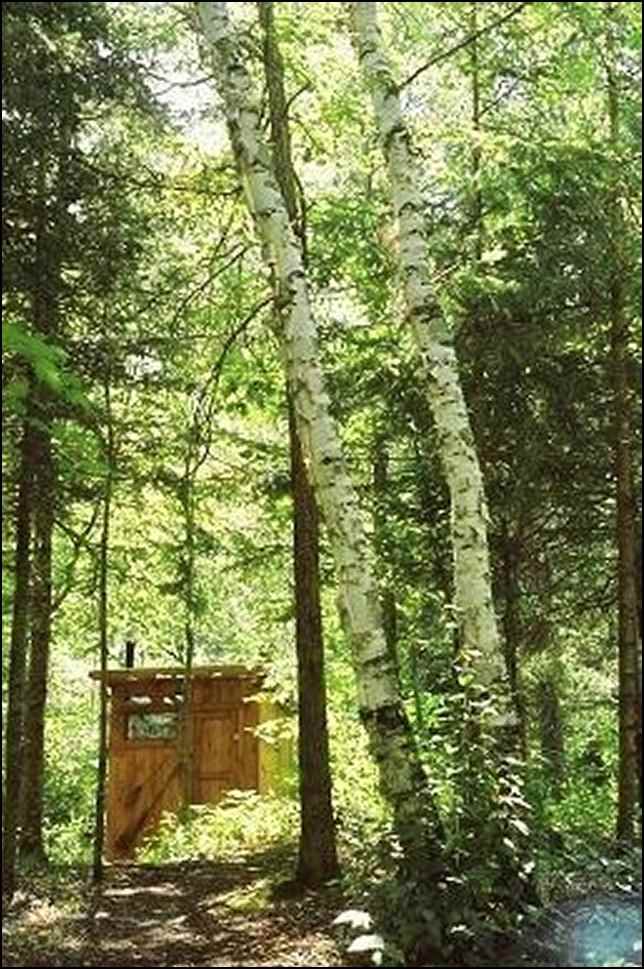
Behind the house, proper is the garage/workshop/office: Bruce’s domain. This is a reasonably “mainstream” structure, the office part being the newest section with a wall of windows overlooking a wooded ravine. A small wood stove keeps it toasty in the wintertime.
There are several woodpiles on the property, and all are stacked, sorted, sized, and split according to need and use in a display of organization that I can hope to accomplish only in my wildest dreams.
Back towards the garden and fire pit is the summer house: a screened room that accommodates guests in warm weather, facilitates outdoor cooking, and is a welcome retreat from mosquitoes when they are in season.
Cheryl’s studio is a ½ mile stroll through the woods and around the wetlands. A straw bale structure, it staunchly ‘pooh-poohs” any notion that straw bale must only be done in warm, dry climates… for northern Minnesota is neither. The secret, we are told, is in the overhang – there MUST be enough overhang so that the body of the building does not get rained/snowed on. The thickness of the walls gives a muffled feel to the interior, calming and relaxing, but uplifting and positive thanks to the light stucco finish and large windows. A second vegetable garden, another outhouse, and the earth sheltered greenhouse are also nearby.
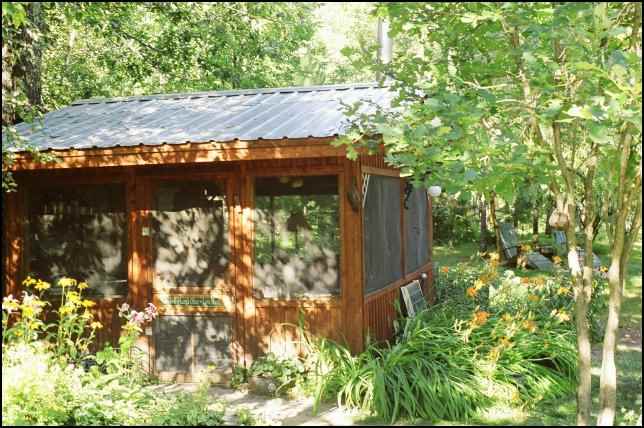
The permeating aura of the entire homestead is one of complimentary alliances: forest and garden, structure and nature, self sufficiency and inter-dependence. And at the heart of the homestead are the homesteaders themselves.
Bruce and Cheryl are one of those truly great timeless couples that you must refer to together like Fred and Wilma, Hansel and Gretel, Ben and Jerry. Singly they are phenomenal. Bruce is explosive power and determination, constant motion and mental wheels always turning. Cheryl is every bit as powerful in a quiet, calming, gentle and deliberate way.
Together they are indomitable.
Together they have taken a beautiful parcel of forest and gently molded it into more than a homestead.
Once you pass through the gate at Lilac Moon, beyond the silence, beyond the beauty, beyond the very real workings of a homestead, is a quiet certainty that this is a home.
